We did it! After 6 years of living in our 1960’s ranch house, we finally remodeled our kitchen! From the day we moved in, the vintage kitchen was the most daunting aspect. I knew it would cost a substantial amount of money given that not one thing was savable. We are only the second owner of our home. The original owner’s son and his wife sold us the house after his parents had passed away. It was his childhood home and it was clear from the beginning that this home was intensely loved and cared for. While largely original (minus some upgrades to the bathrooms), we started with small upgrades to our taste and style. Over the last few years the kitchen remained untouched. We removed the wallpaper and painted the walls a neutral grey but that was it! Slowly we started to like our little vintage kitchen. The original owner had painted the cabinets white so the space never felt too dark. I think part of the reason we embraced the kitchen is we just never thought it was feasible to redo with the cost and time it would take. This year after canceling our Maui trip so Otto could have back surgery, we decided it was time to just commit. It was so scary but once we began researching and figured out a budget (knowing it would probably cost more), we got started!
Choices we made:
~Hiring professionals – I cannot express how valuable this was! Alex is super handy and smart. In truth, he probably could have done parts of this job himself. But at the end of the day, we knew with full time jobs and the expectation of quality work, we had to hire the pros! It was so worth it to not have to worry and know the job was getting done in a timely manner and correctly.
~Walnut lower cabinets and white upper cabinets – When I first started kitchen dreaming, I had thought I wanted all white. Alex was never quite on board with that idea and honestly, it seems everyone is doing all white kitchens these days. So we explored the idea of white uppers and painted lowers. But we just couldn’t decide on a color. During our design inspiration meetings (i.e. sitting on our phones looking through Houzz and IG), we started gravitating towards wood! It quickly became our favorite look and I am so happy we took the risk!
~Avoiding anything “farmhouse” – This one is hard for me because I do love certain design aspects of Chip and Joanna Gaines. However, we knew right off the bat that we didn’t want our house to look like an episode of Fixer Upper. That meant no farmhouse sink or open shelving. We both gravitate towards a more modern, clean design with warmth brought in through natural woods. We both love neutral colors but with mid-century pops of color and patterns and desert type plants.
~Herringbone backsplash – we had a moment of craziness when we were considering cement tiles. After reading about the maintenance and cost, coupled with the fact that we were looking at a pretty funky design, we settled on our original choice of a long subway laid in a herringbone pattern. We are so happy that we decided on this!
~Mixing metals – I will admit that I love the gold trend. However, our entire home has been done with brushed nickel from the door knobs and handles to all fixtures. I was scared that brushed bronze throughout the kitchen wouldn’t make sense. When we committed to the wood lower cabinets, we just knew we had to do gold hardware! It looked so much more striking against the wood. We chose a simple brushed nickel knob for the white cabinets. It is the perfect balance!
~Mixing appliances – this was a risk similar to mixing metals. But the GE Cafe series appliances in matte white were just too pretty against the wood to pass up! We found them at a local appliance store on the day they were having a big sale!
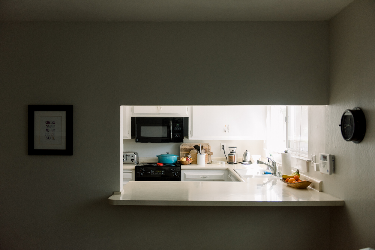
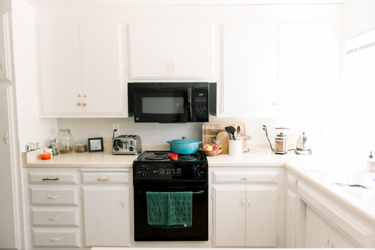
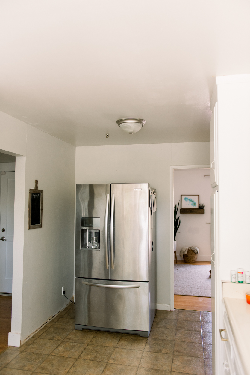
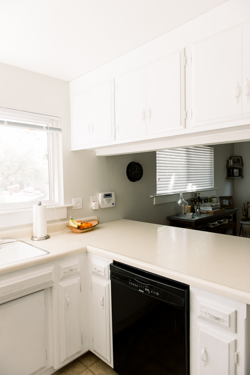
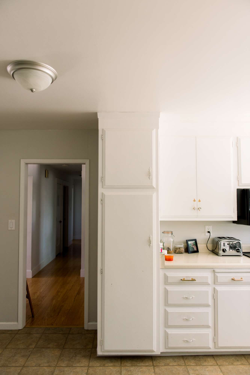
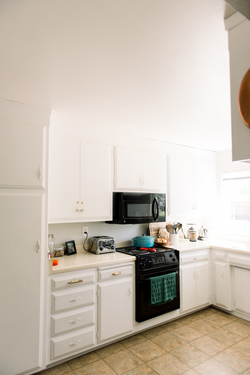
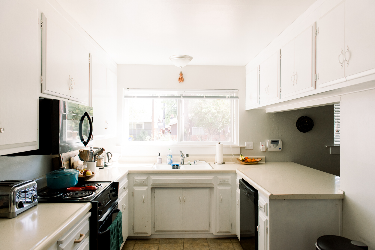
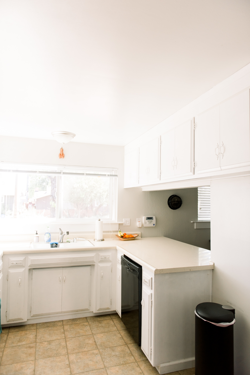
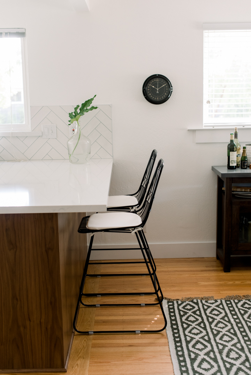
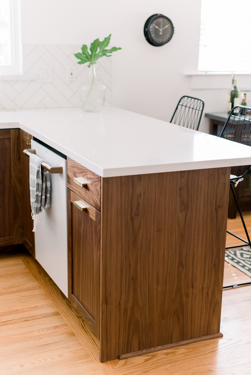
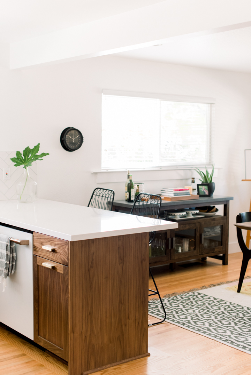
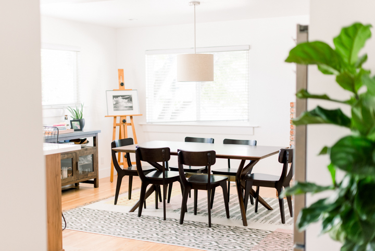
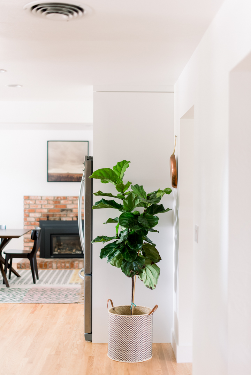
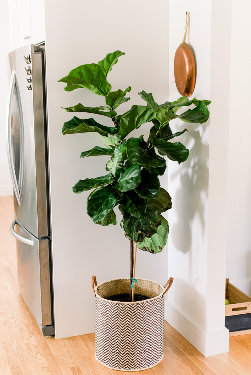
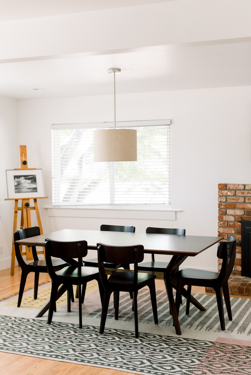
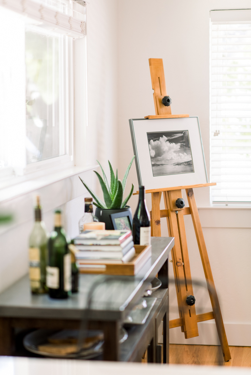
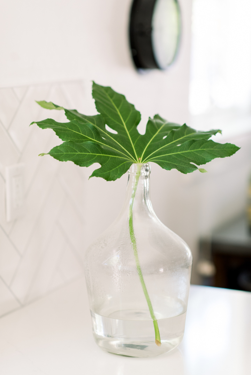
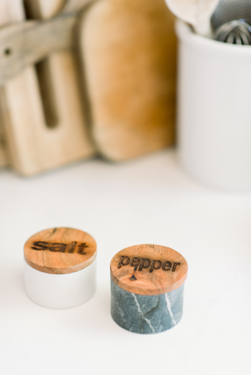
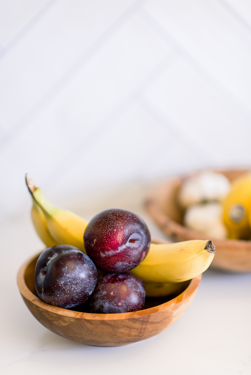
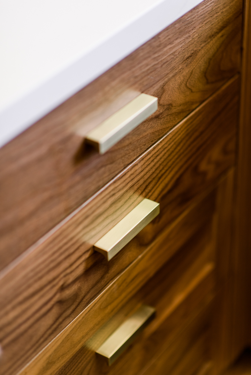
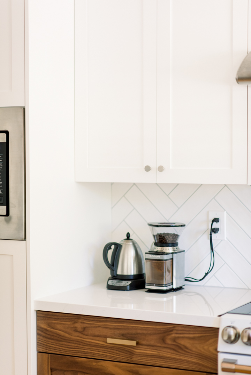
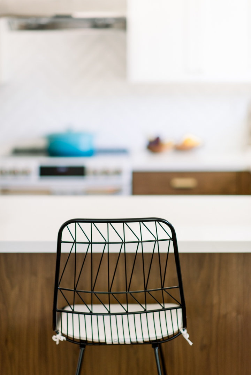
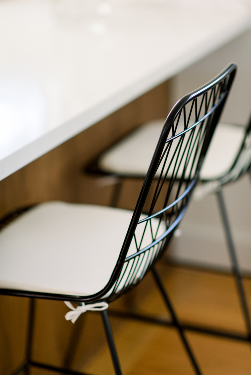
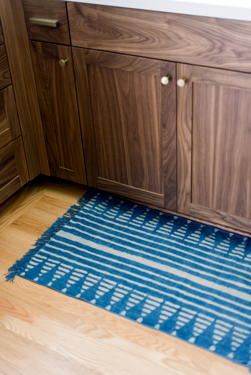
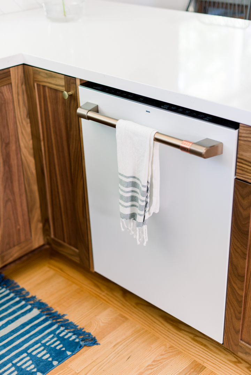
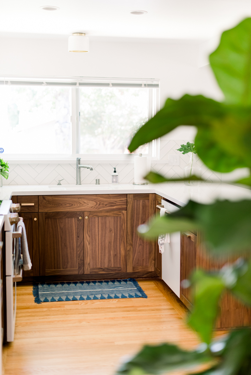
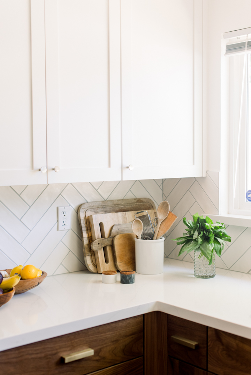
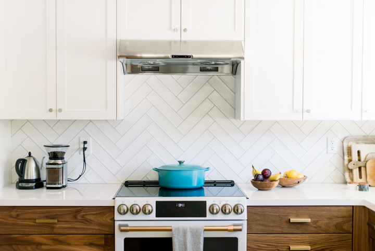
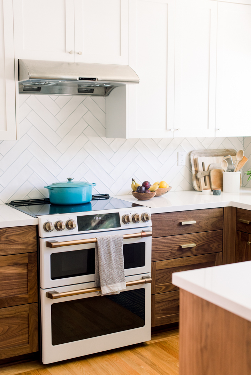
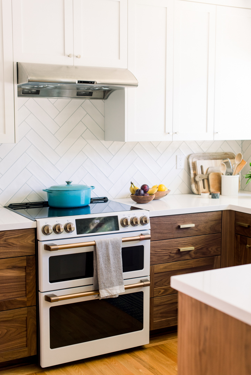
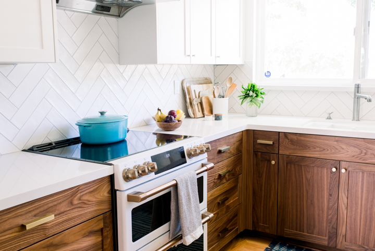
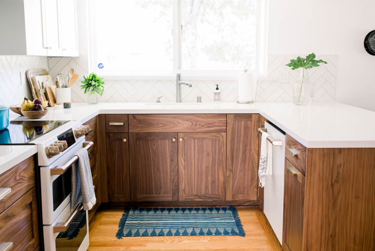
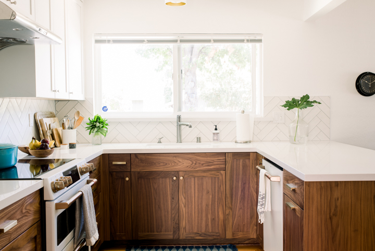
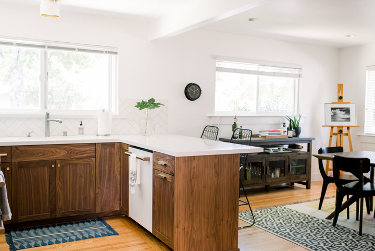
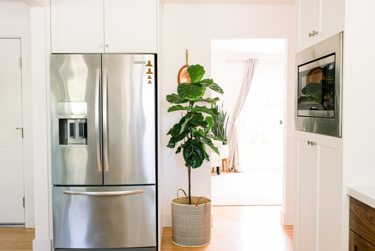
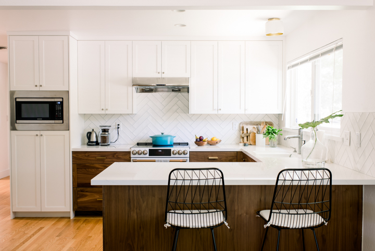
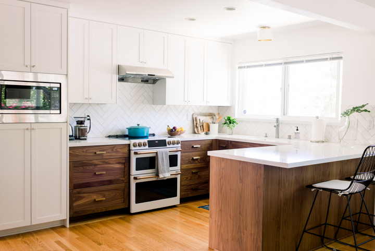
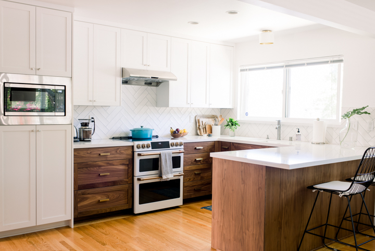
Our entire goal for our kitchen remodel was to make practical and stylistic design decisions that we loved. We made choices to fit our taste without worrying what would “sell” better in the future or exactly what is seen on HGTV every day. We could not be happier with the results!
Things we learned/advice:
~Getting permits was the most annoying part – always takes longer than you anticipate. But once we got approved, it was smooth sailing
~Spending more money than planned is almost guaranteed – I think most people will agree with this sentiment! Between upgrading to walnut cabinets, spending a little more on countertops than planned and little finishing accessories, it adds up! We were SO lucky that we had no unforeseen issues; no dry rot, termites, electrical issues or ordering mistakes which was awesome!
~Setting up a satellite kitchen in the garage saved us! – We moved our refrigerator and old microwave into the garage, already had a utility sink (which was a huge convenience!) and purchased 2 bakers racks and a stainless steel prep table. We grilled most meals and did all prep and dishes in the garage. We became so used to it and other than an oven, we didn’t really lack anything.
~Job Timeline – Did the job take a little longer than we hoped for? Of course! Any construction will take longer than anticipated, however because we hired pros and I work from home and could essentially manage the project, everything stayed pretty much on time. The only delays were permits (what else is new?) and countertops as the company we used is very busy. The first week of the job was the most exciting because that is when we saw the most change with the walls coming down. It was also difficult because it was also the loudest the first week.
THE BEFORE!
[pp_gallery id=”40869″ style-id=”f5507f23-17bc-46d7-9c38-414d23bff72f”]
Our amazing team!
Contractor: Chandler Construction
Enginneer: JVC Engineering
Cabinets: McCallum Cabinets Inc.
Countertops: Surface Masters Inc.
Cabinet Hardware: Top Knobs
Flooring: West Coast Floor Company
Light Over Sink: CB2
Oven & Dishwasher: GE Cafe Series
Refrigerator (old): KitchenAid
Built in Microwave: Samsung
Backsplash Tile: Design Showcase
Tiling Work: Ed Thompson
Painter: Mark’s Painting
Bar stools: WayFair
Faucet: Delta
Cast Iron Sink: Kohler
Dining Room Table & Chairs (old): West Elm
Dining Room Rug: West Elm
Under sink Rug: CB2
Dish towels, basket for fig tree and Salt & Pepper containers: Napa Farmhouse
Fig Tree: Van Windens Napa